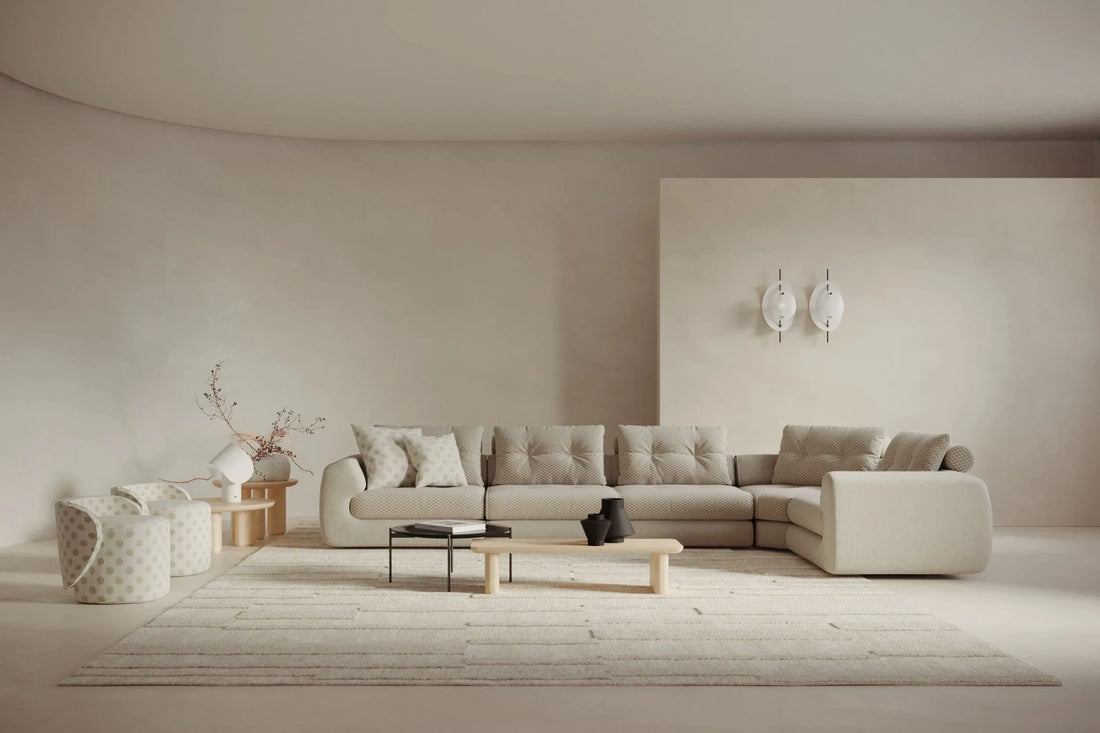
Bespoke Interiors: A Solution for Unique Architectural Challenges
Sai SandeepShare
I. Introduction
Not every space is a perfect box—and that’s a good thing. Unusual layouts, awkward corners, slanted ceilings, or heritage features can feel limiting in conventional design. But with bespoke interiors, they become opportunities for creativity. This blog explores how custom interior design turns architectural quirks into functional, beautiful features.
II. Understanding Unique Architectural Challenges
Architectural challenges can include:(Amazing Architecture)
-
Odd-shaped rooms or narrow corridors
-
Sloped ceilings in attics or lofts
-
Load-bearing beams or awkward columns
-
Uneven walls or unconventional window placements
-
Multi-level or split-floor layouts
Off-the-shelf solutions often fail to accommodate these irregularities, leading to wasted space and compromised aesthetics.
III. How Bespoke Interiors Solve These Challenges

1. Custom Furniture for Unusual Spaces
Bespoke furniture can be tailored to fit unique spaces:
-
Built-in seating for bay windows
-
Floating shelves for slanted walls
-
Custom wardrobes under stairs or in alcoves
For instance, Artvikta Studio designed a custom bookshelf for a trapezoid-shaped wall, maximizing storage without compromising design.
2. Smart Space Planning
Tailored layout designs consider how people move through unique rooms. For example, creating flow in a long, narrow living space with modular custom furniture can enhance functionality and aesthetics.
3. Adaptive Storage Solutions
Making the most of dead space with custom cabinets, pull-outs, or hidden compartments is essential. Solutions like floor-to-ceiling storage in oddly shaped hallways or lofts can optimize space utilization.
4. Highlighting, Not Hiding, Character
Celebrating architectural elements—such as beams, arches, or exposed brick—rather than concealing them adds character. Bespoke design works with the building's features, preserving charm while improving function.
5. Materials and Finishes That Match the Space
Custom color palettes and textures can adapt to lighting and proportions. Crafting continuity with consistent but flexible materials, like curved wood to match a rounded wall, ensures a cohesive design.
IV. The Artvikta Edge: Creative Collaboration with Architecture
At Artvikta Studio, we begin with the structure—not against it. Our approach includes:
-
Collaboration with architects and structural consultants
-
Use of 3D modeling to visualize custom solutions before fabrication
For example, we converted a sloped-roof attic into a minimalist studio with built-in desks, shelving, and daybeds, transforming a challenging space into a functional and aesthetic haven.
V. Benefits of This Approach

Embracing bespoke interiors offers several advantages:
-
Maximized space usage
-
Enhanced aesthetics tailored to the building’s character
-
Increased property value through functional improvements
-
Long-term comfort and satisfaction—because everything fits perfectly(ArchDaily)
VI. Conclusion: Embracing the Unusual
Bespoke interiors don’t just decorate—they solve problems.
Final thought: “In the world of custom design, no space is too odd—only full of potential.”
Have a tricky layout or unconventional space? Let Artvikta Studio turn it into your home’s most loved feature.
For further reading on bespoke interiors and sustainable design, explore our related articles:
